This is the final result after many months of remodeling. Everyone keeps asking for pictures of the office so here they are. You will have to ignore the toys everywhere. Ashlyn has sort of taken over since we spend so much time up at the office trying to get it open for business. As Jared says it looks like he is running a day care from his office. I will walk you step by step through the office starting at the front door.

Front Desk
To the right is the reception area.
Behind the reception area that also can access Jared's office but it can also be closed off by a pocket door.
Then past reception desk is the half wall and of course you see the bathroom straight ahead.

So you go left past the half wall and this is the rehab area and supplement wall. The door to the left is to access Jared's office.
Rehab area
BioMeridian Scan Area for Nutrition patients.
Behind the black chair above is a door to the Acupunture Room.
Entering through the door to Jared's office.

Ashlyn has been enjoying hanging out on her dad's desk.
The door you see by the bookcase is the way back to the reception desk.

Ashlyn just hanging out.


















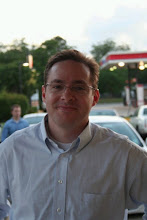



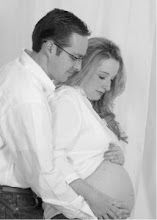








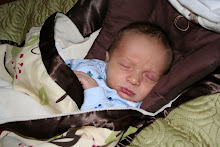+260.jpg)
+280.jpg)

















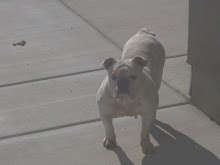





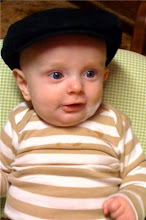


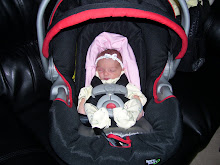
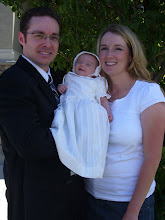
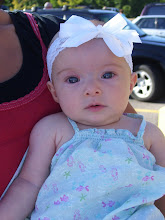

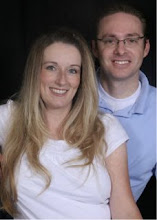
1 comment:
Wow! The office looks great!!! Congrats on getting it completed! Love yall.
Post a Comment