The place use to be a chocolate shop.

From the front door. It was just a half way all the way across the back of where the front counter was located.

The left of the door which now a wall to the ceiling and is Jared's office in the new remodel.

To the right of the door which is now the reception area.

This is where the reception desk is now with a wall behind at 6 ft tall.

In the back to the right is the bathroom door and to the left is where the Acupunture room is located.

Bathroom

Acupunture Room

This use to be where the stove was located and now it is the Rehab room and to the left is where a wall was put up to the ceiling and a door to access Jared's office.

From where the bathroom door looking to the front of the office.

To the right in the corner is where the BioMeridian Scan is located now.











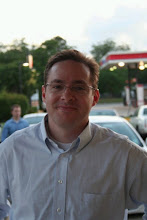



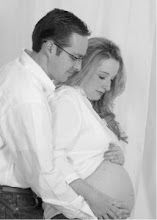










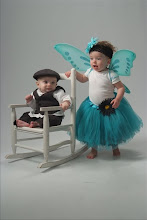
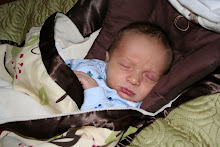+260.jpg)
+280.jpg)

















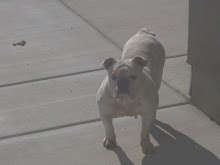





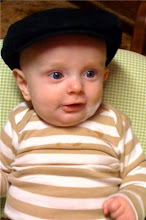


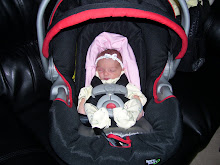
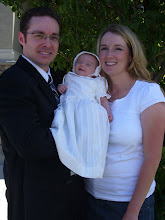
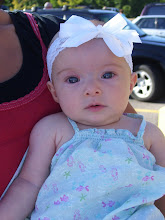

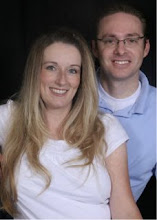




No comments:
Post a Comment